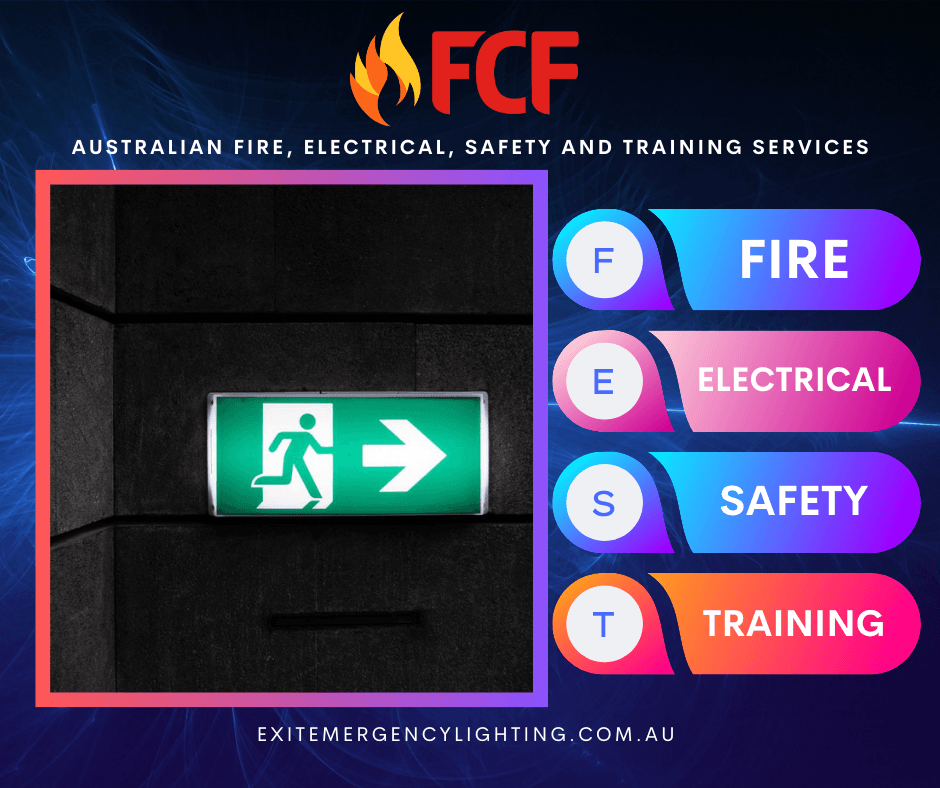The Requirements of Evacuation Signs and Diagrams
)
In all states of Australia, it is a requirement of AS3745 2010 to have evacuation diagrams in all facilities, including common areas when referring to multi-tenanted buildings. To ensure compliance with the building fire safety regulation and The Australian Standard AS3745-2010. Companies must be equipped with an evacuation plan, fire evacuation diagram, and comply with the number of evacuation signs and exits required for each facility.
An evacuation plan will reduce the potential for injury and panic in the event of a fire. Evacuation signs and fire evacuation diagrams play an important role in providing clear, simple to read information when it's needed most. This information is important not only for your staff but in particular for any visitors who may be unfamiliar with the facility.
Customers and visitors need to know how to evacuate your facility so these signs are required to be displayed in a conspicuous position and attached to either a wall or installed on the doors. A few of the key features evacuation signs indicate include exactly where you are located in the facility, the route to your nearest exit, the location of fire alarms and firefighting equipment as well as the designated assembly area outside of the building.

What Is an Evacuation Diagram and Why Are We Required to Have Them?
An Evacuation Sign or Diagram is a tool that shows the floor plan of a facility and provides Emergency and Evacuation information to advise Occupants of:
- Where they are spatially in a facility as indicated by the 'You are here' and how to escape an emergency via the nearest safe exit.
- Where the fire equipment such as fire extinguishers, hose reels, MCP's, WIP's, exits, egress paths, fire blankets, FIP etc are located, in relation to where they are standing in the building.
- Where the Assembly area is located in relation to the facility, which also shows the egress paths from the facility to the Assembly area.
The fire evacuation diagram will typically also show the Site Plan (showing the Assembly area and egress paths from the building) as well as the Emergency Procedures to follow. The diagram should also have a Legend describing what the symbols used on the diagrams represent. These diagrams quite simply can save lives.
Elements Required For An Evacuation Diagram
Number And Location Of Diagrams
The diagrams must be appropriately located on each evacuation route and displayed in locations where occupants and Visitors are able to view them. The Emergency Planning Committee shall determine the number and location of Evacuation diagrams required.
Position Of Diagrams
The evacuation diagrams should be positioned at a height of between 1200mm and 1600 mm from the floor level.
Orientation
Evacuation diagrams require to be correctly oriented to the building in which they are placed relevant to the 'You are Here' location. The Site Plan, if displayed on the Evacuation Diagram must be oriented in the same direction as the floor plan.
Size of Diagrams
The minimum size of an evacuation diagram using only minimum elements is A4. The pictorial size of the floor plan shall be at least 200mm x 150mm. The Minimum size of an Evacuation diagram using any of the Optional elements as well as Minimum elements shall be A3. The pictorial size of the floor plan shall then be (200mm x 300mm).
These diagrams demonstrate where you are within a facility and how to escape to the nearest safe exit and how to make your way to the assembly area if required. It is also important for occupants of facilities to be aware of where the evacuation signs, fire extinguishers, and other fixed fire equipment are installed within the facility in the event that activating an alarm or extinguishing a small fire is required.

)
)
)
)
)
)
)
)
)
)
)
)
)
)
)
)
)
)
)
)
)
)
)
)
)
)
)
)






